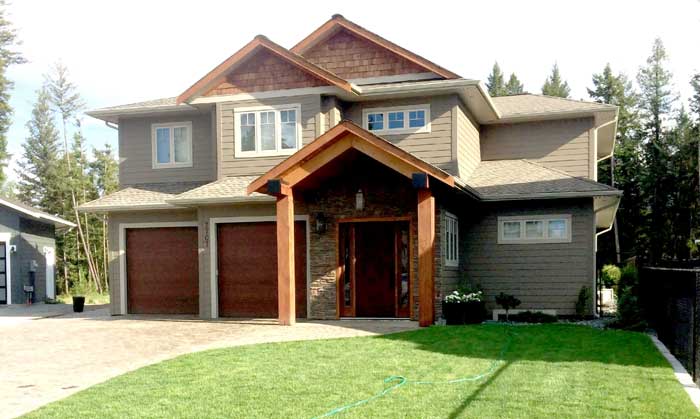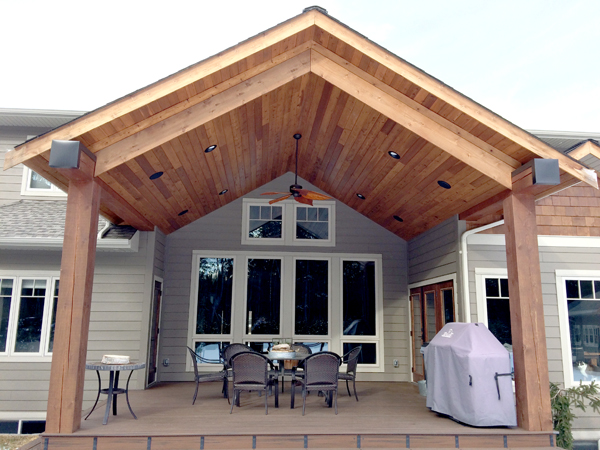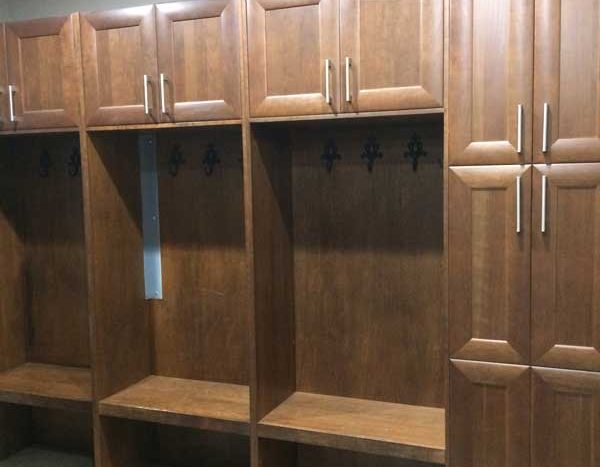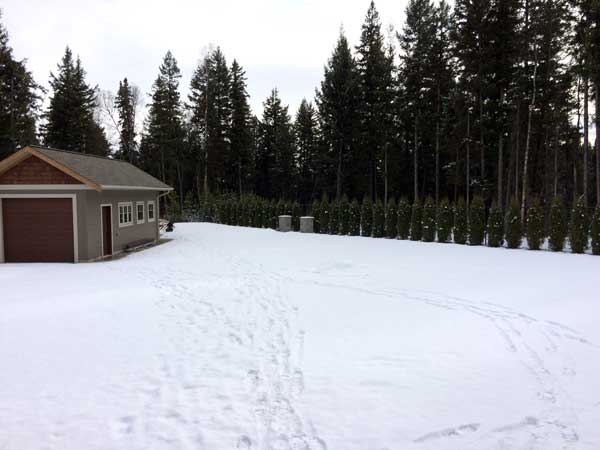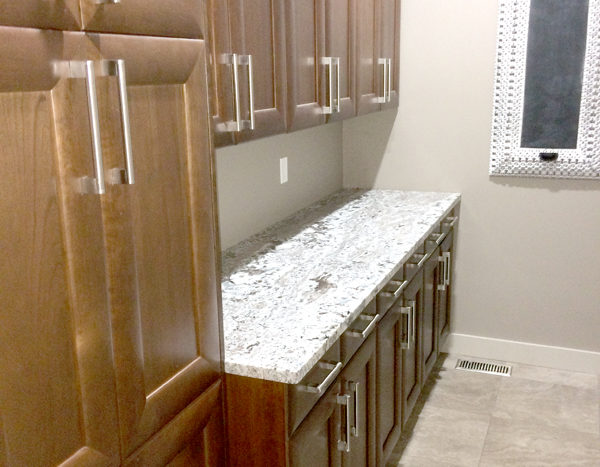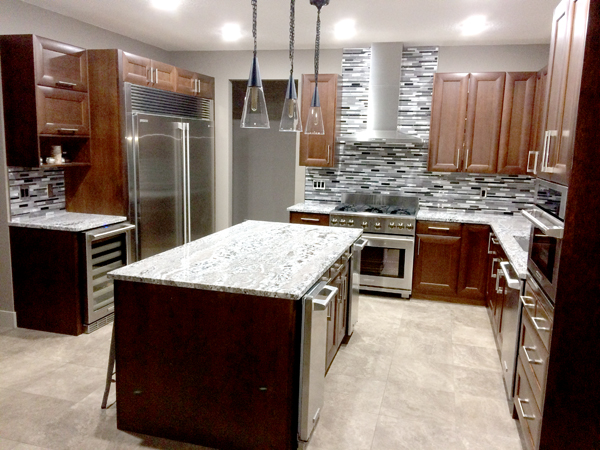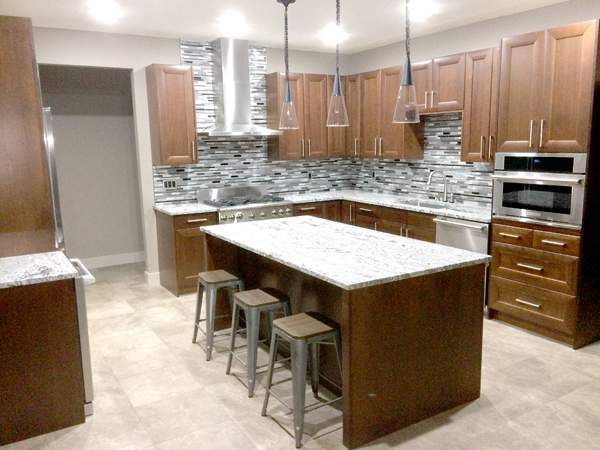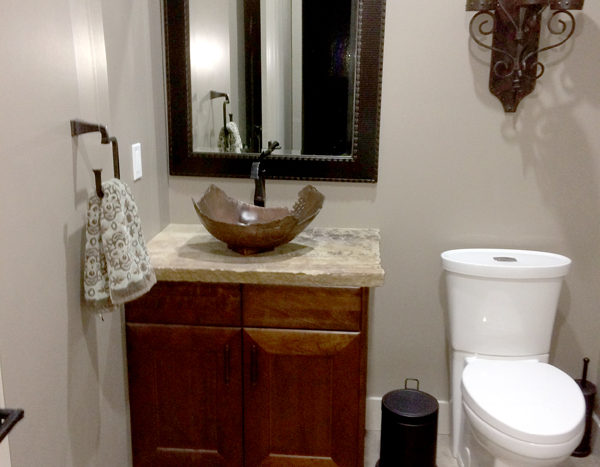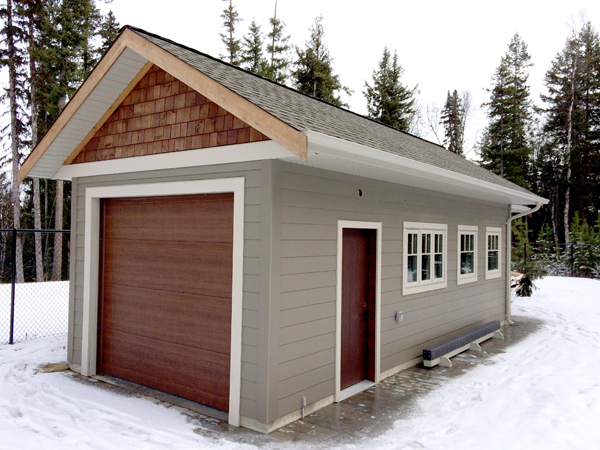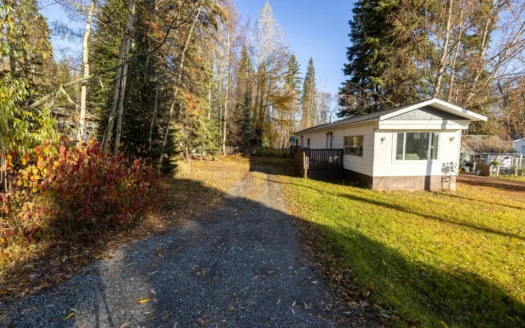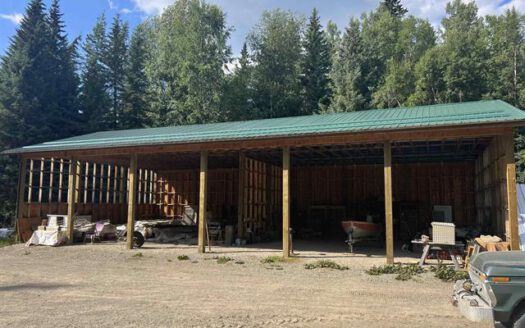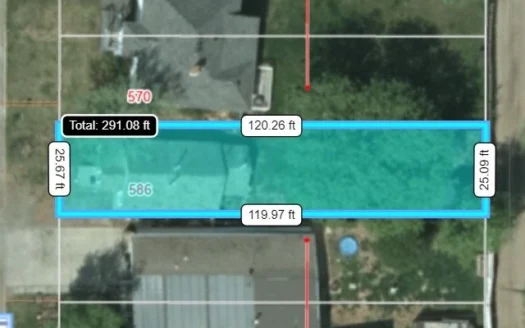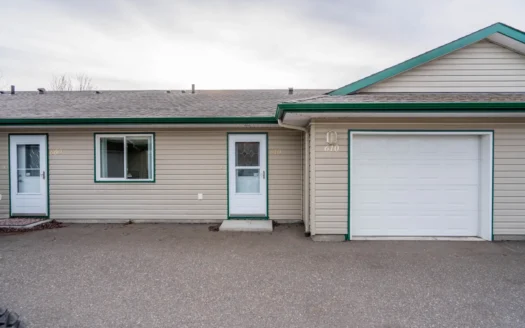This home is built with family in mind and situated on a quiet cul-de-sac in Malaspina ridge. This seven bedroom seven bathroom home boasts 5650 ft.² of luxury living space atop 15,000 ft.² of land with private beautifully landscaped grounds including a cobblestone driveway, and a 400 square foot detached shop and backing onto a greenbelt with endless nature trails alongside the gorgeous Fraser river. The main floor is an open floor concept design with a spacious 18′ high ceiling great room with wood fireplace built in surround sound and douglas fir timbers. White oak engineered hardwood floor throughout, gourmet kitchen with the granite counter tops, cherry wood cabinetry and high end Electrolux Icon appliances with double door access to the covered deck. The home also has a butler’s pantry with granite counter tops. The main floor master bedroom has a spa like ensuite with heated marble tile floor and an oversized custom walk-in closet. Every bedroom in this home has its own ensuite bathroom and walk-in closet. The basement is fully finished with ICF forms 9’ceiling and separate entrance for suite potential. This spectacular property is beyond compare and at the level of finishing and construction that is second to none. View by appointment only.
click to enable zoom
Searching...
We didn't find any results
open map
View
Roadmap
Satellite
Hybrid
Terrain
Fullscreen
Advanced Search
Advanced Search
Your search results
7707 Sarah pl
$ 999,999Address: 7707 Sarah Pl
City: Prince George
Area: College Heights
State/County: BC Canada
Zip: V2N 0A5
Country: Canada
Open In Google Maps Property Id : 18296
Price: $ 999,999
Property Size: 5 650,00 ft2
Bedrooms: 7
Bathrooms: 7
Year Built: 2016
Garages: 2
Garage Size: 4 car
gas heat
fireplace
back yard
front yard
washer and dryer
deck
balcony
R2938129 Charming 3-Bedroom, 1-Bath Manufactured Home with New Roof and Major Updates! This cozy 3-bedroom, 1-bath [more]
R2938129 Charming 3-Bedroom, 1-Bath Manufactured Home with New Roof and Major Updates! This cozy 3-bedroom, 1-bath [more]
abcweblink
$ 405,000
This very convenient 11.861 acre parcel is in the city limits, 10 min drive to downtown PG, & 5 min to Aberdeen gol [more]
This very convenient 11.861 acre parcel is in the city limits, 10 min drive to downtown PG, & 5 min to Aberdeen gol [more]
abcweblink
$ 99,900
Infill lot in Central location!!
$99,900.00
Infill lot in Central location!!
$99,900.00
abcweblink
$ 350,000
2 bedrooms, 2 full bathrooms, single garage, open kitchen/living room w/laminate flooring and south facing windows
[more]
2 bedrooms, 2 full bathrooms, single garage, open kitchen/living room w/laminate flooring and south facing windows
[more]
abcweblink


